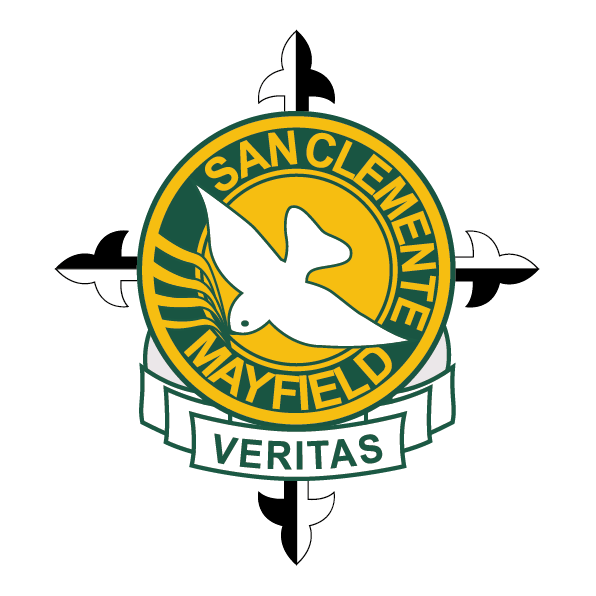
San Clemente
1916–1976
San Clemente was founded by the Dominican Order of nuns in 1916. In 1919 the school was moved to its present site and continued as a secondary school for young ladies under the administration of the sisters of St. Dominic. In 1976 San Clemente became the first Catholic High School in the Maitland Diocese to be staffed entirely by lay people.
1977–1993
1977 San Clemente became the first Catholic High School in the Diocese of Maitland-Newcastle to be staffed by laity. 1978 The School Chapel was fitted out and opened. 1983 The first boys were enrolled in Year 7. 1990 Earthquake repairs after the Newcastle earthquake. 1993 St Dominic’s Centre for Hearing Impaired Students relocated to the site adjoining San Clemente.
1994–2009
2000 The School Website was first published. 2003 The first full school assembly was held in the new shelter at the end of January. 2007 The first Year 7 students wore the new school uniform. 2008 Construction of Building A and Building B was completed. 2009 The New library opened and the extensions were blessed. 2009 Building stage 2 began.

The Hall
2016 San Clemente High School received a grant to construct the hall. The hall building process began in January 2018, and finished at the beginning of 2019. The inaugural use of the School Hall took place during the Open Day on April 4, 2019.
San Clemente
Past Principals
A list of the Principals of San Clemente from 1917 to the present.
Current Principal:
2025- Mrs Emma South
San Clemente first community of Dominican Nuns
M.M. Concepta O’Donohoe
S.M. Bernadine Kickham
S.M. Bonaventure Lamond
S.M. Winifred Keating
1920-1976
1920 Mother M. Rosario Carey (OP)
1924 Mother M. Teresa Carey (OP)
1925-27 Mother M. Borgia Diamond (OP)
1928-29 Mother M. Madeleine Egan (OP)
1930-33 Mother M. Rosario Carey (OP)
1934-35 Mother M. St. James Miller (OP)
1936-37 Mother M. Magdalen Christie (OP)
1938-41 Mother M. Imelda McMahon (OP)
1941-1942 Sr M St Peter Cunningham
1942 Sr M St. Bernard Sparke (OP)
1943 Sr M. St. Jude Loneragan (OP)
1944 Sr M Madeleine Egan (OP)
1945-52 Sr M Helena Walsh (OP)
1953-55 Sr M Caterina Heffernan (OP)
1956-64 Sr Diana Mary Maher (OP)
1965-66 Sr M Helena Walsh (OP)
1967 Sr M Austin Luzby (OP)
1968-71 Sr Bernadette O’Brien (OP)
1972-76 Sr Philippa Jones (OP)
1977-Current Date
1977 Mr R Slattery
1978-83 Mr RL Kelly
1983-85 Mr Anthony J Peart
1985-88 Sr Marie Boland RSJ
1989-92 Mr KJ Walkling
1993-2003 Mr Anthony J Peart
2004-2012 Mr Anthony Kelly
2013 Mr Keiran Williamson
2014-2015 Mr Anthony Kelly
2016-2018 Mr Scott Donohoe
2019-2024 Mr Bernard Burgess
Current Principal:
2025- Mrs Emma South
